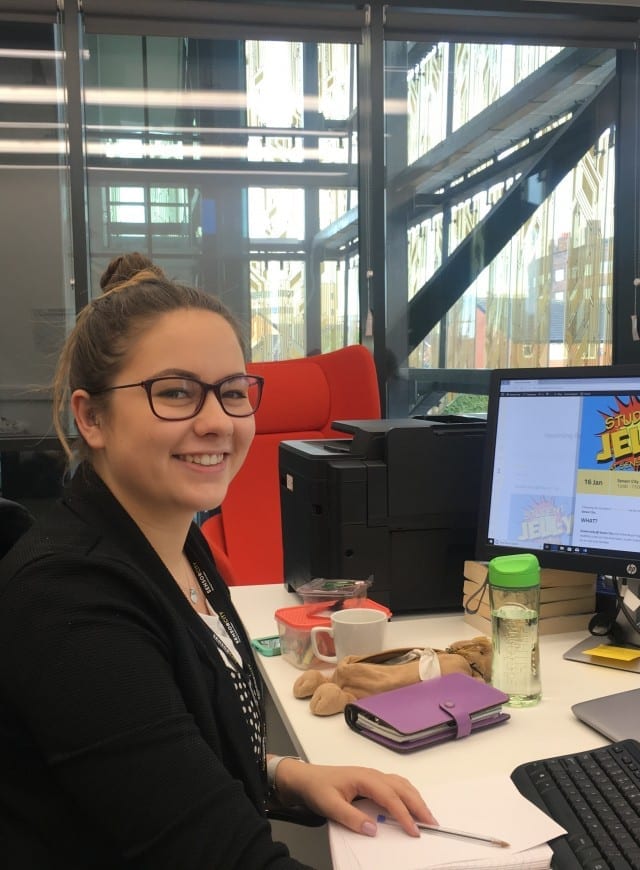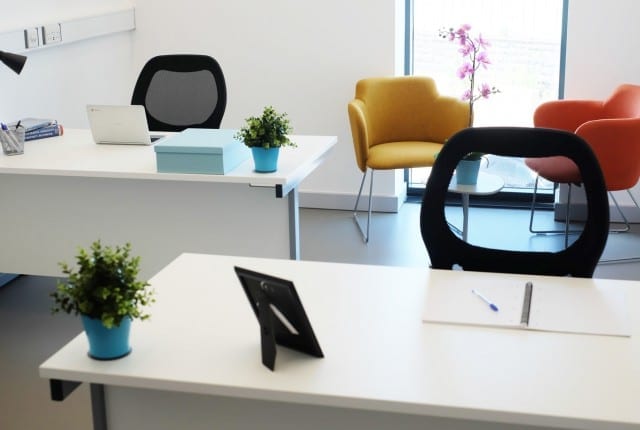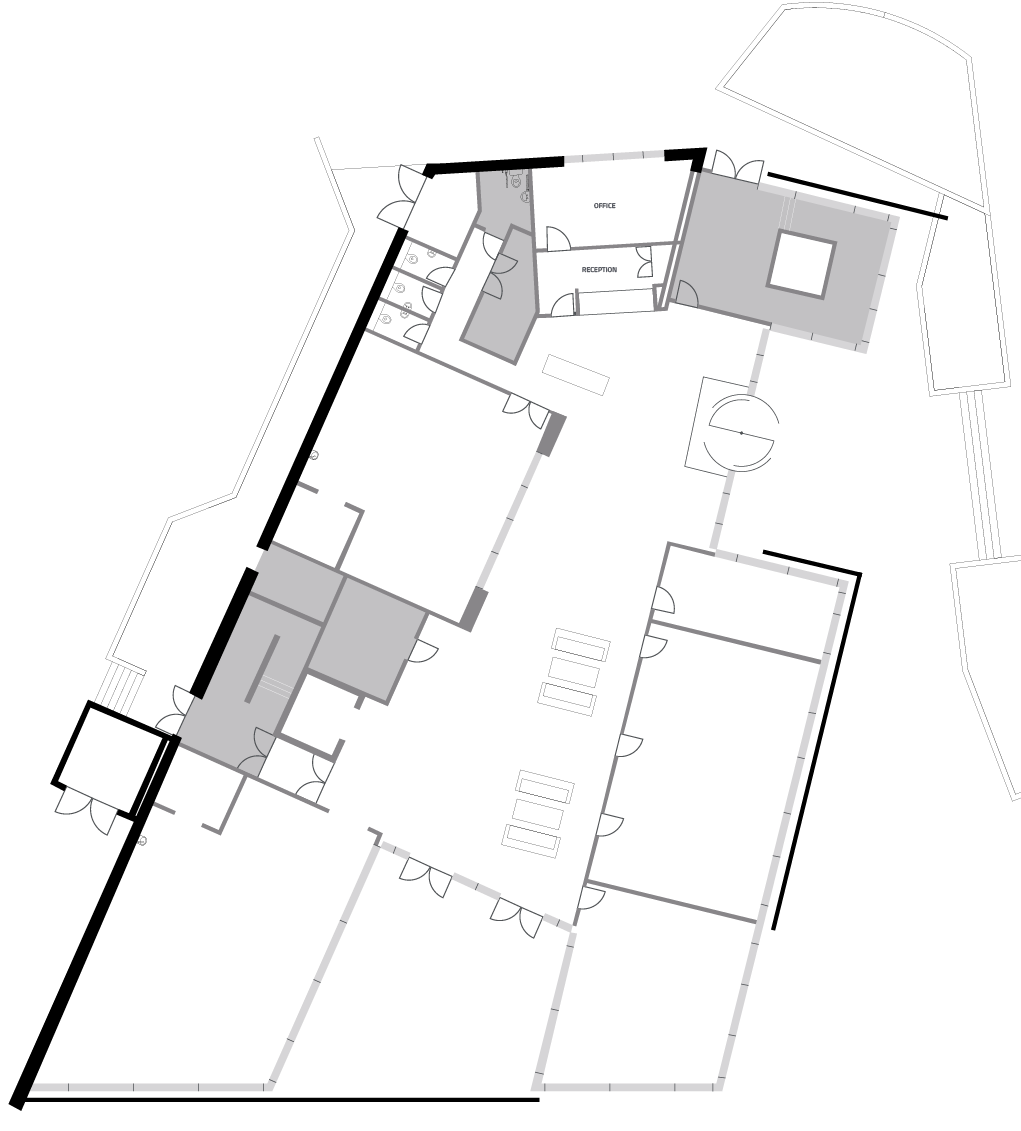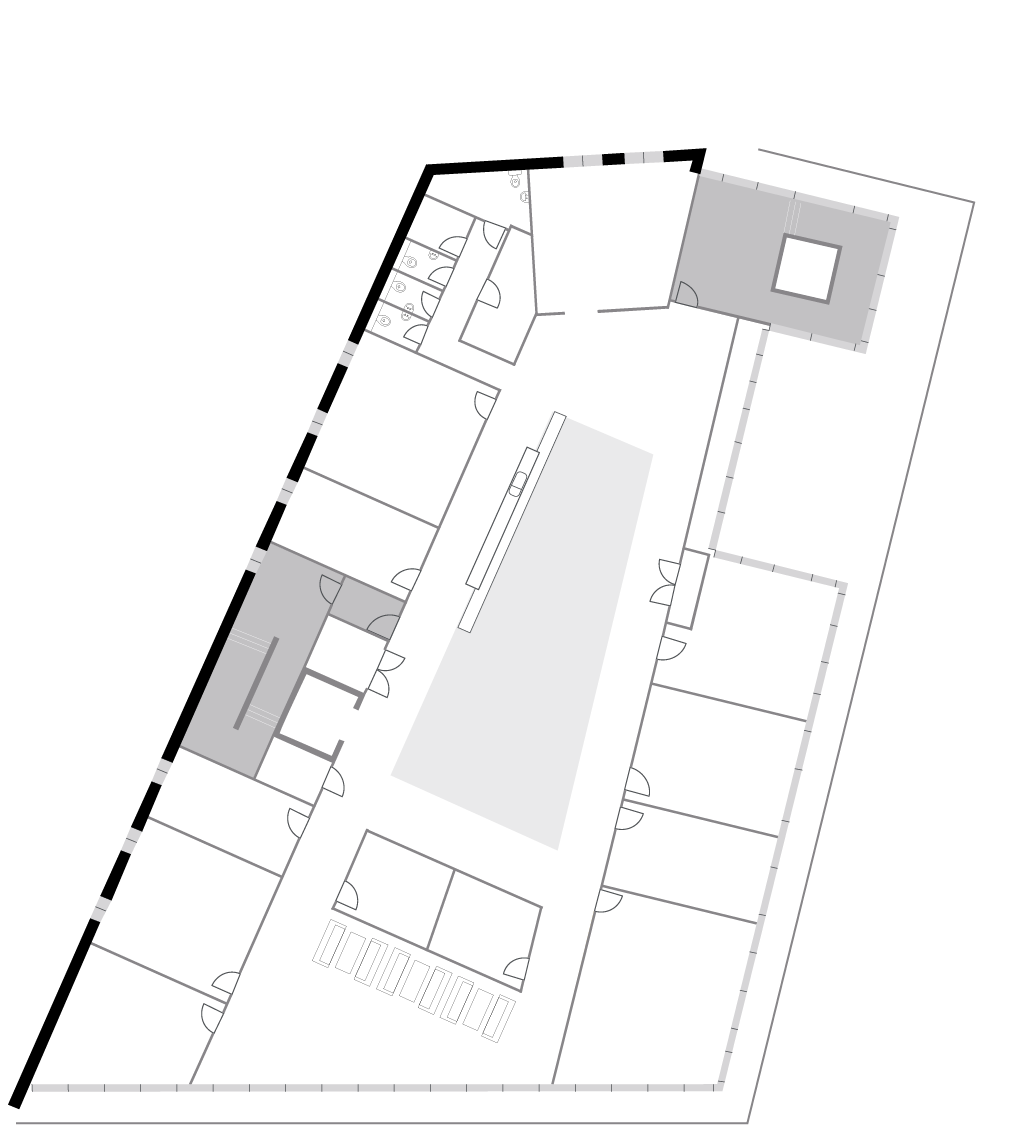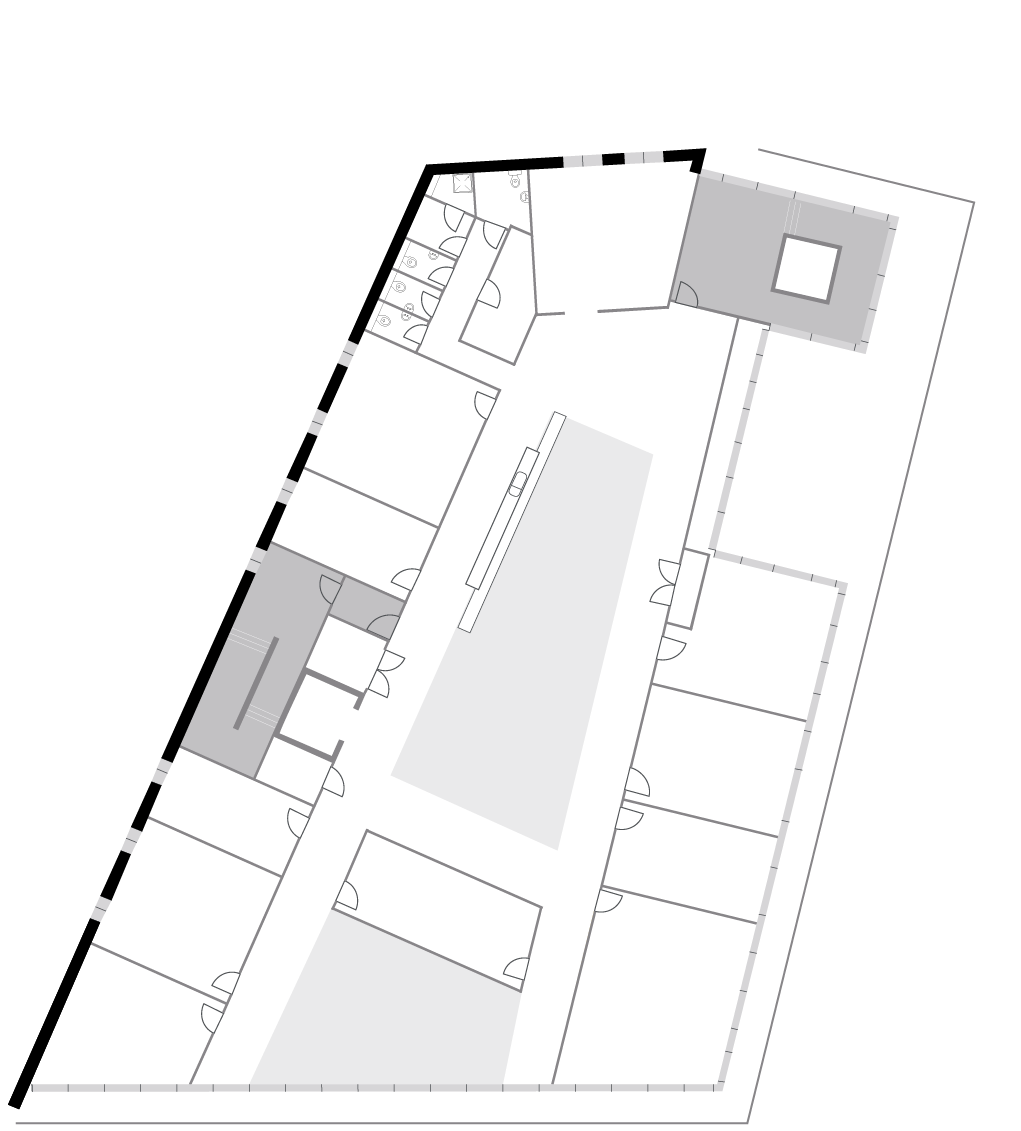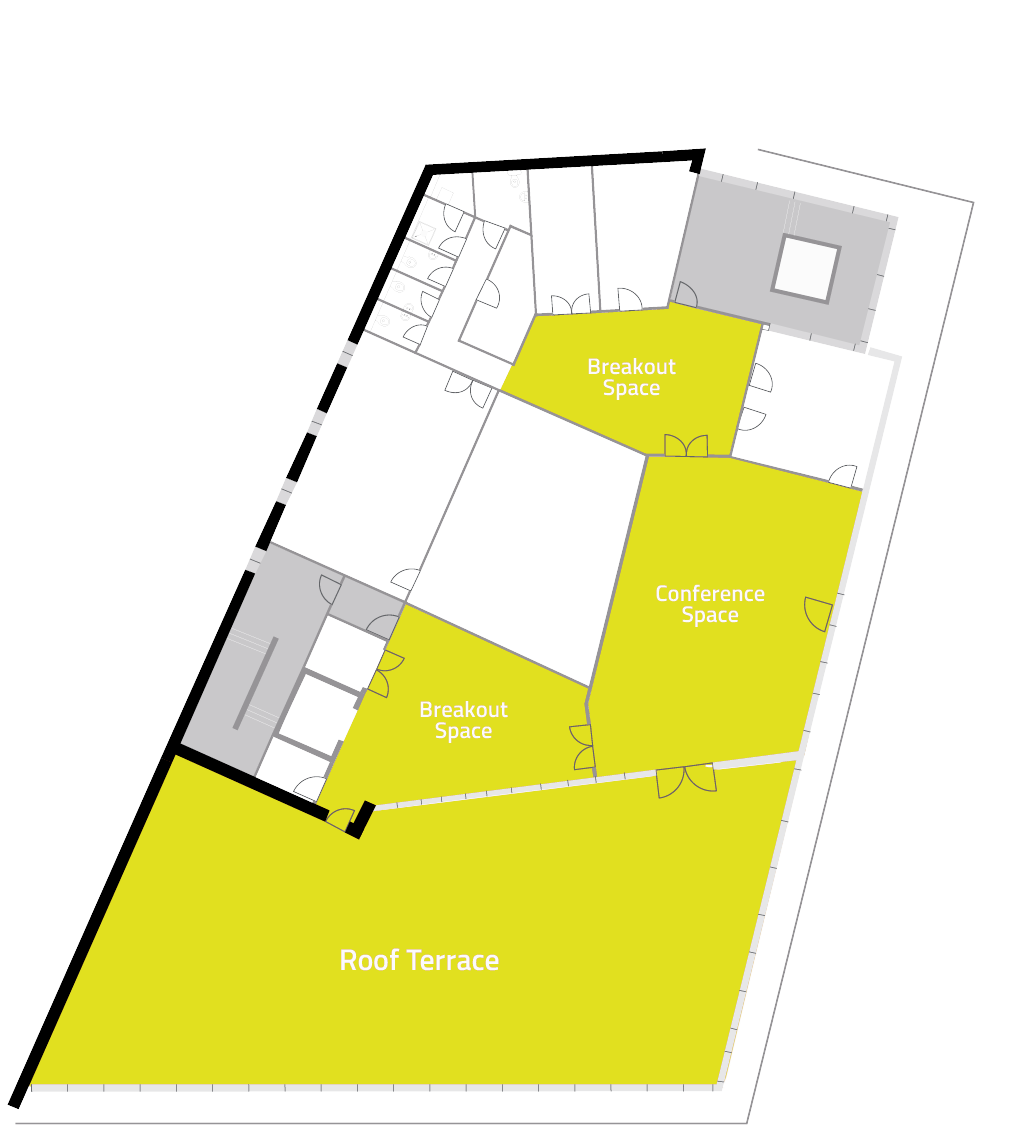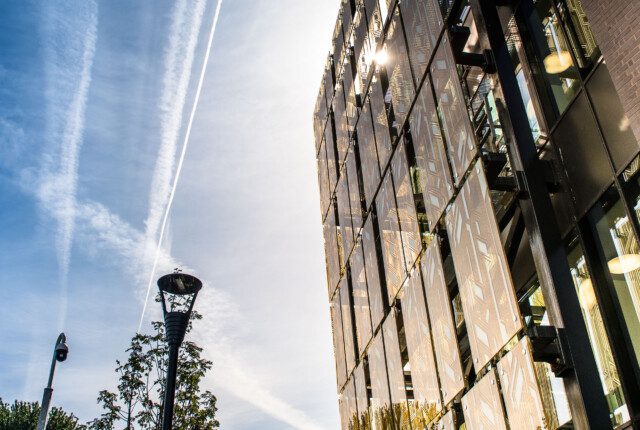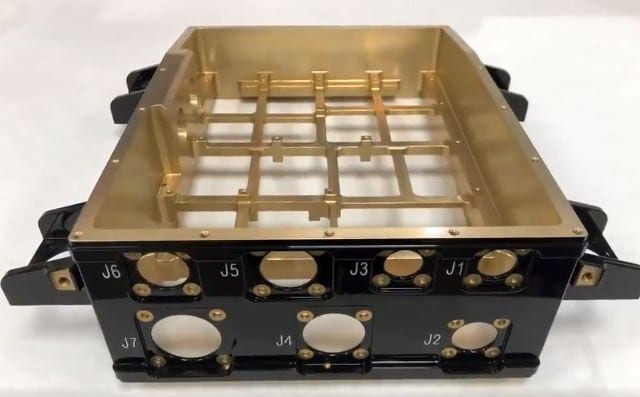Designed to encourage
collaboration on
every level.
The building includes 21 flexible working office suites, ranging from 140 sq ft to 829 sq ft, all of which can be sub-divided to suit tenants’ requirements.
For companies who require a more flexible working arrangement, we can offer hot desking/ hot bench access though a variety of packages.
These rooms are available over three floors and come with a choice payment options.
Companies taking up residency within our 2,500 m2 facility are expected to be active in the sensor / IoT fields (either through software, firmware, hardware or data analytics approaches) and are encouraged to have a link with one or other of our partner Institutions.
Design, Innovation
and Flexibility
With a wide range of suites, meeting rooms, hot desks and breakout spaces available, as well as an outdoor terrace, however people choose to work, we offer an environment where businesses engaged in the development of sensors and IoT can thrive.
Hot Desks
The 1st Floor is home to our Hot Desk Suites, co-working spaces and Members’ Lounge.
We have a range of options on an easy in – easy out basis, tailored to suit early stage and growing businesses. Hot deskers have access to a suite of support activities aimed at optimising growth and connectivity with industry. There is also access to high speed internet, bike storage, lockers and showers plus kitchen and tea/coffee points, numerous break out spaces and a panoramic roof terrace.
We can offer hot desking/ hot bench access on a variety of packages:
- Pay As You Go: £20+VAT/day – unallocated hot desk /hot bench
- Executive: £150 +VAT/m – unallocated hot desk/ hot bench with 1 access pass and enhanced Sensor City support services
- Premium: £250 +VAT/m – dedicated hot desk/ hot bench and lockable space with 3 access passes and enhanced Sensor City support services
Office Space
The first and second floors feature 21 flexible working suites, ranging from 140 ft2 to 506 ft2, which can be configured for either office or laboratory working. Office space is currently £25/ft2 per annum (plus VAT) and the monthly rental figure includes office rental costs, service charges, shared broadband and guest Wifi services, cleaning and electricity costs.
Dedicated office space provides the following benefits for clients:
- Free access to Prototype Development Laboratory equipment and Virtual Reality hardware and design software1
- Free meeting room booking
- Bookable visitor’s car park spaces
- Free use of a variety of break-out spaces within the building
- Free tea and coffee
- Networking and connectivity support from the Sensor City team
- Invitations to Open Innovation events and introductions to corporate partners
- Automatic enrolment to Standard Sensor City Membership scheme
1 Subject to Terms and Conditions via Sensor City Laboratory Passport Scheme.
The Building
Sensor City has been designed to encourage collaboration on every level, providing companies with access to community, knowledge and assets all under one roof.
The innovative design of the building means that it has many sustainable features including energy efficient chilled beams in the suites, low energy LED lighting and photovoltaic panels on the roof.
The building also allows for natural light to flow through each floor from top to bottom, whilst externally, Sensor City’s fields of gold exterior makes it an exciting new focal point on Liverpool’s skyline.
Location
Sensor City is situated at the gateway to Knowledge Quarter Liverpool.
With the city’s eclectic mix of University buildings, research facilities, libraries, cathedrals, museums and centres of excellence right on its doorstep, Sensor City occupies a truly unique location for learning, business development, collaboration and innovation.
Being located adjacent to Liverpool Lime Street railway station, with mainline links to all major cities, Sensor City benefits from excellent connectivity and is just over 2 hours from London by train. There is easy access to the motorway network (M53, M62 and M57) and Liverpool John Lennon Airport is only seven miles away.
The move into Sensor City was a simple choice for us.
The facility enables rapid prototyping capabilities, a vast support network of highly skilled engineering and business professionals and an ultra-modern, cool working environment.
Floor-plans
Available hot desk & office spaces
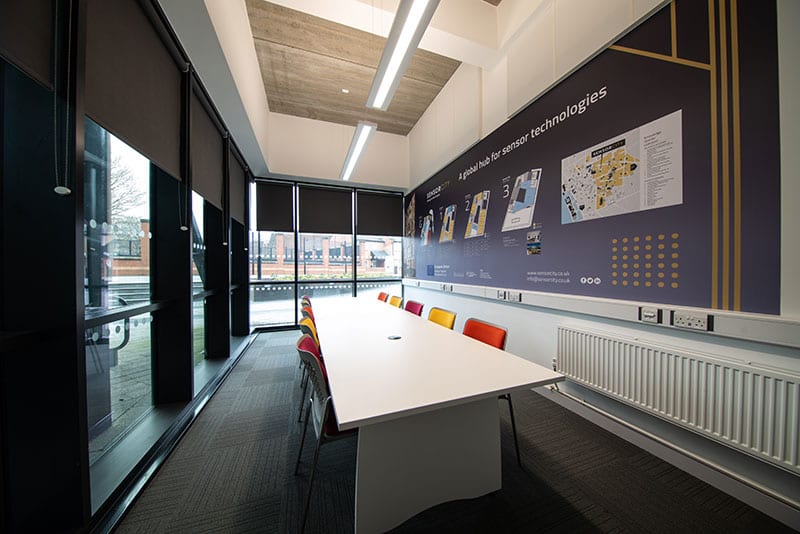
Area: 23 m2 / 247 ft2 Available
Book a viewing
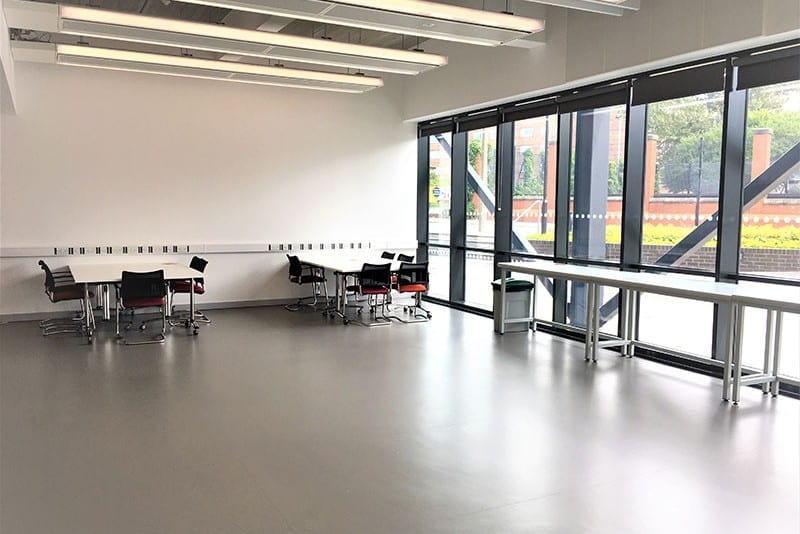
Area: 77 m2 / 828 ft2 Available
Book a viewing
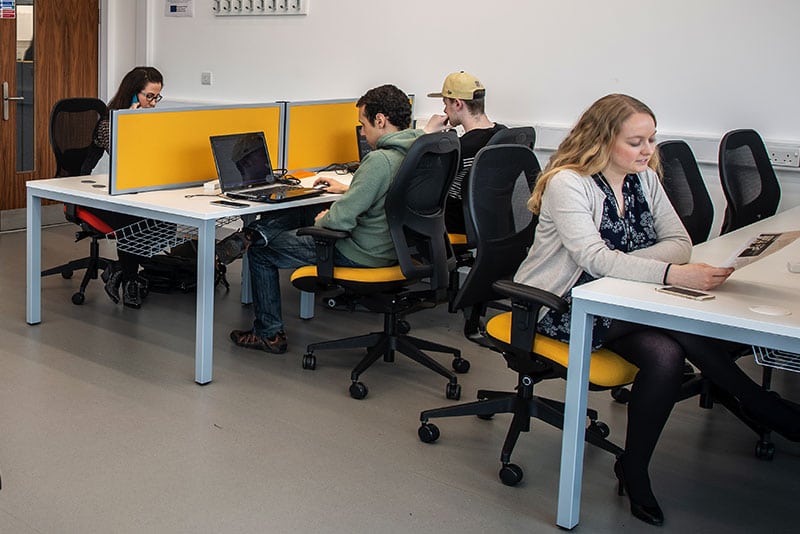
Area: 55 m2 / 591 ft2 Taken
Book a viewing
Area: m2 / 0 ft2 Available
Book a viewing
Area: m2 / 0 ft2 Available
Book a viewing
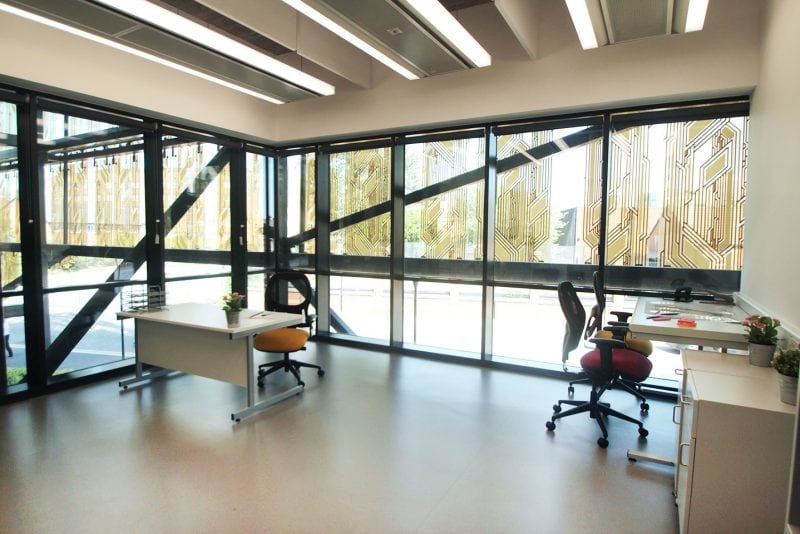
Area: 32 m2 / 344 ft2 Taken
Book a viewing
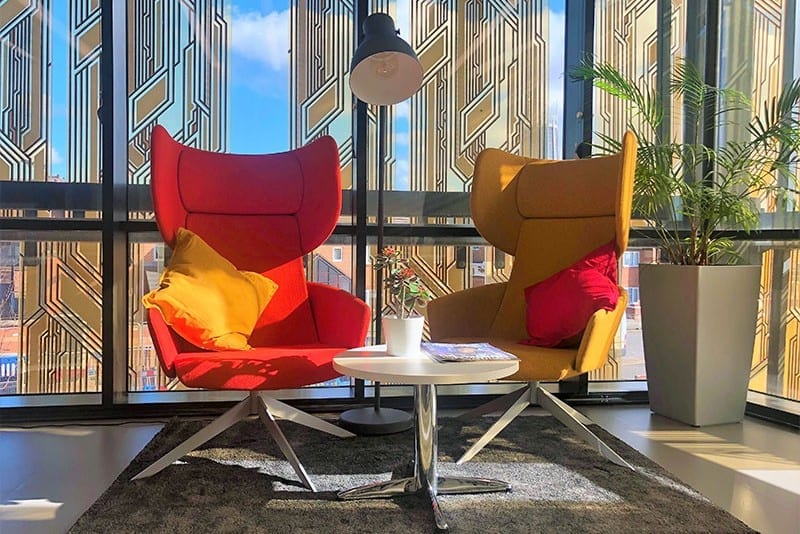
Area: 30 m2 / 322 ft2 Available
Book a viewing
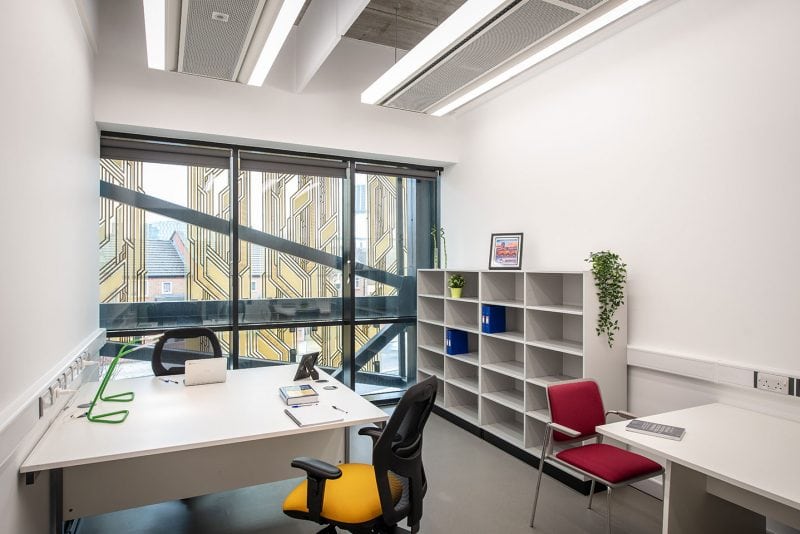

Area: 22 m2 / 236 ft2 Taken
Book a viewing



Area: 47 m2 / 505 ft2 Available
Book a viewing
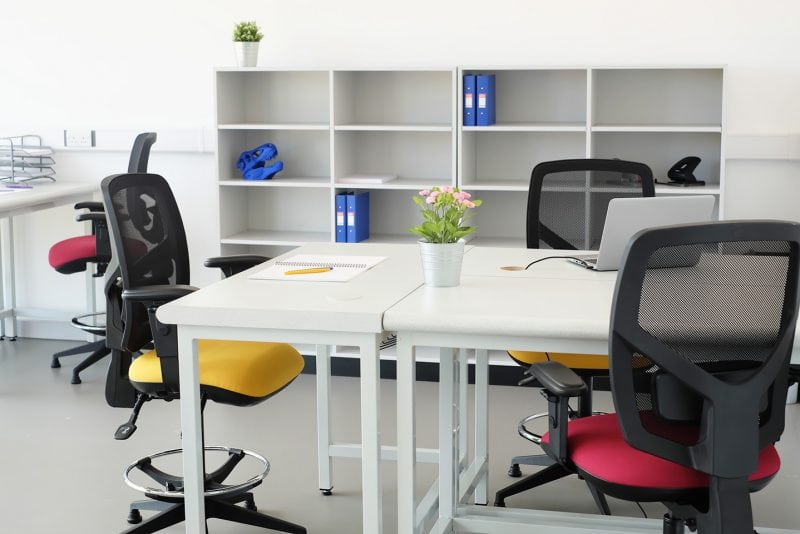

Area: 30 m2 / 322 ft2 Taken
Book a viewing
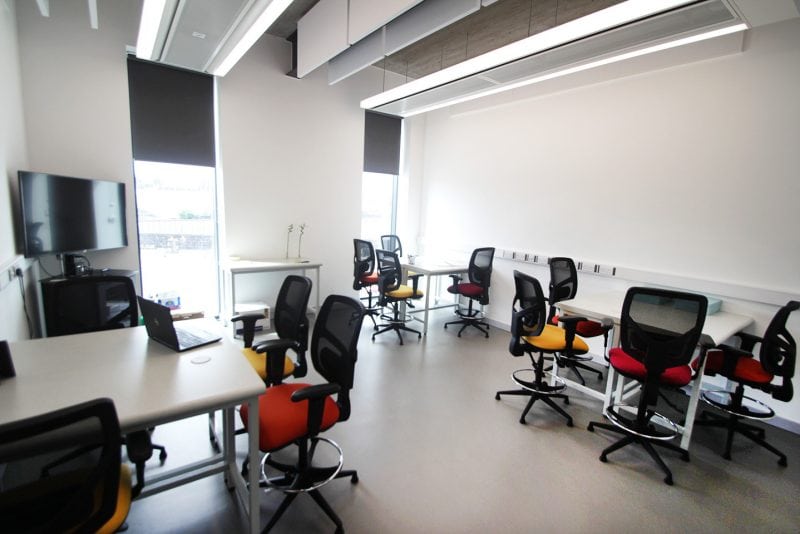

Area: 32 m2 / 344 ft2 Taken
Book a viewing
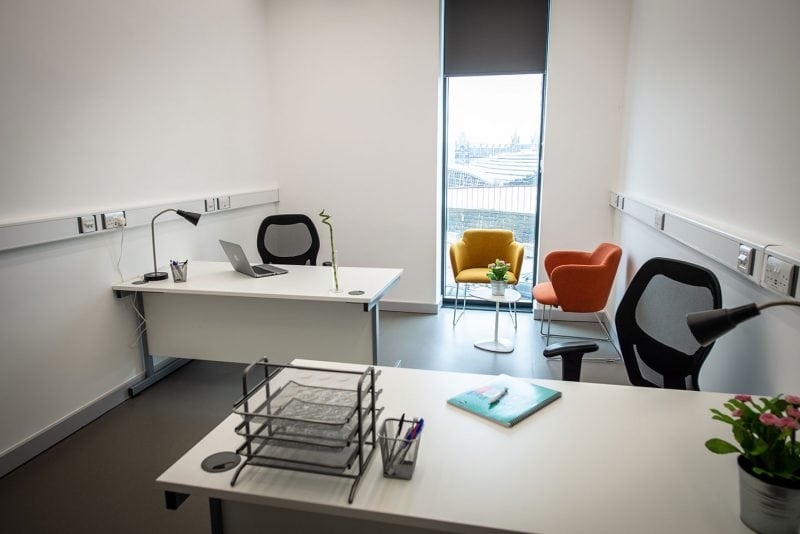


Area: 18 m2 / 193 ft2 Available
Book a viewing



Area: 19 m2 / 204 ft2 Taken
Book a viewing
Area: 35 m2 / 376 ft2 Taken
Book a viewing
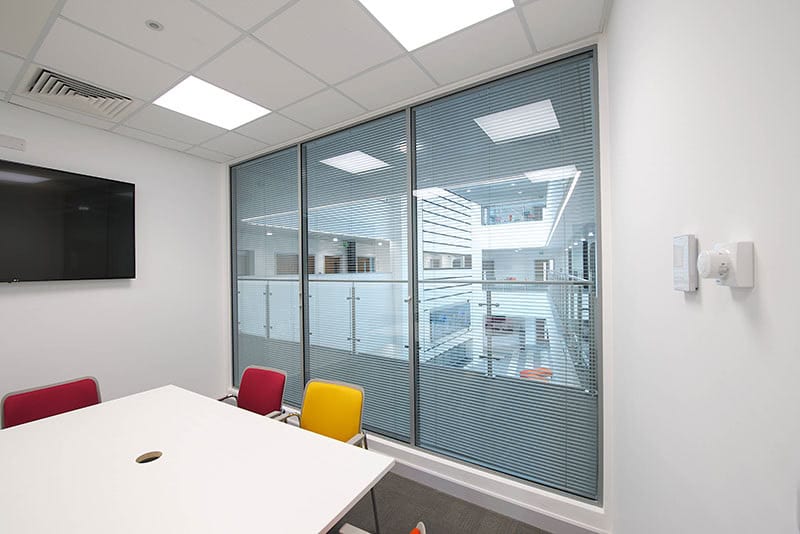

Area: 13 m2 / 139 ft2 Available
Book a viewing
Area: 13 m2 / 139 ft2 Taken
Book a viewing
Area: m2 / 0 ft2 Available
Book a viewing
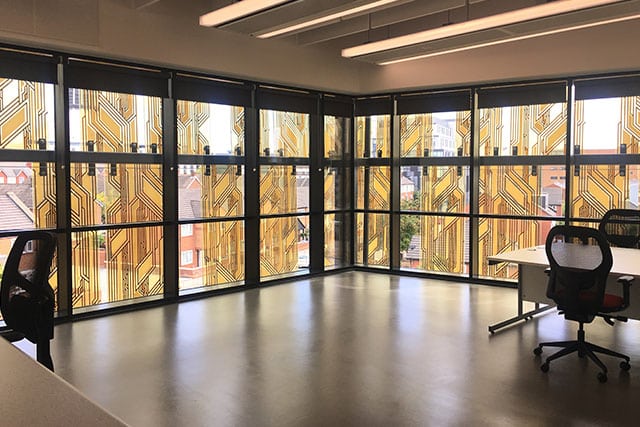


Area: 32 m2 / 344 ft2 Available
Book a viewing
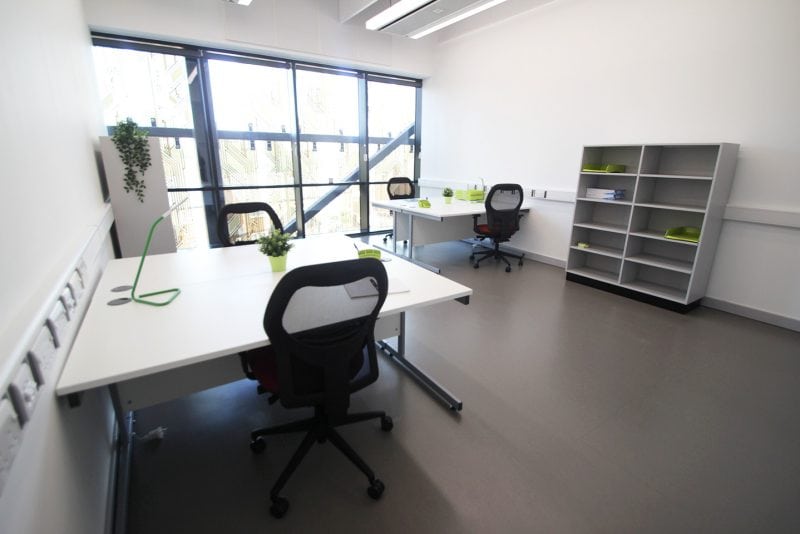

Area: 30 m2 / 322 ft2 Taken
Book a viewing
Area: 22 m2 / 236 ft2 Taken
Book a viewing



Area: 47 m2 / 505 ft2 Taken
Book a viewing
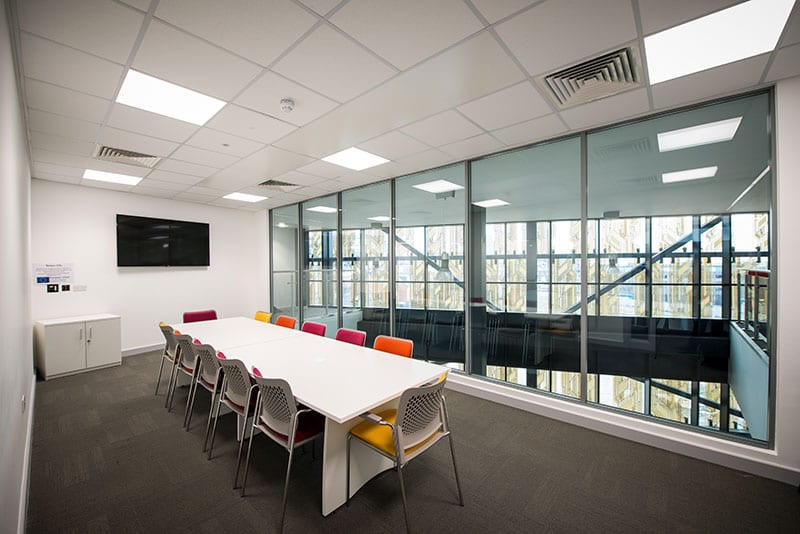

Area: 26 m2 / 279 ft2 Available
Book a viewing
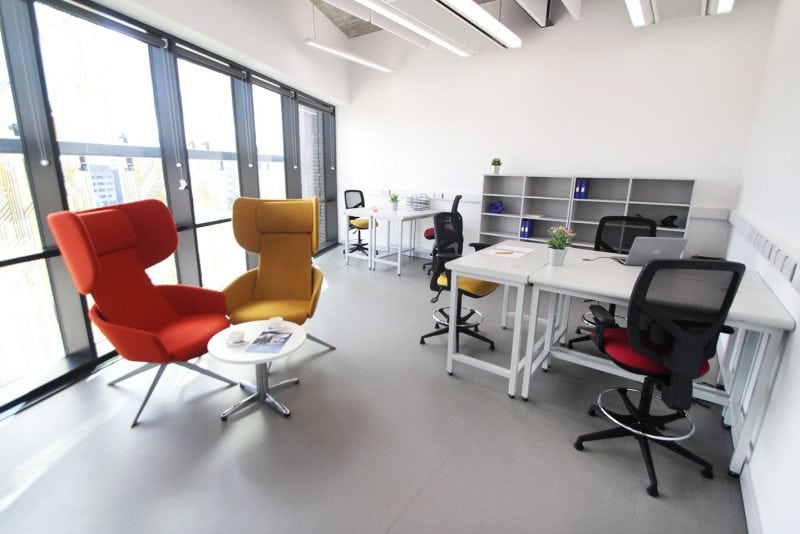

Area: 29 m2 / 312 ft2 Taken
Book a viewing
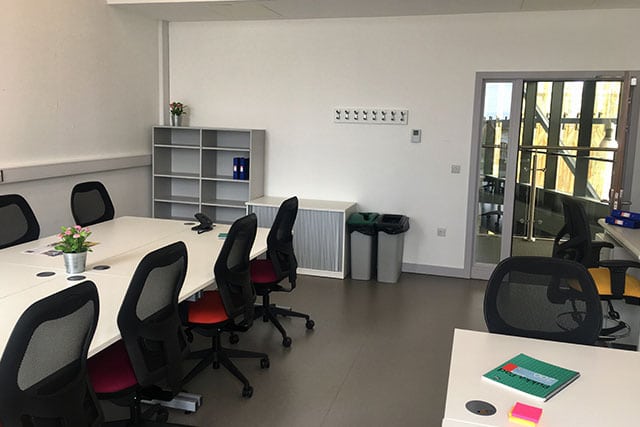

Area: 32 m2 / 344 ft2 Taken
Book a viewing
Area: 18 m2 / 193 ft2 Taken
Book a viewing
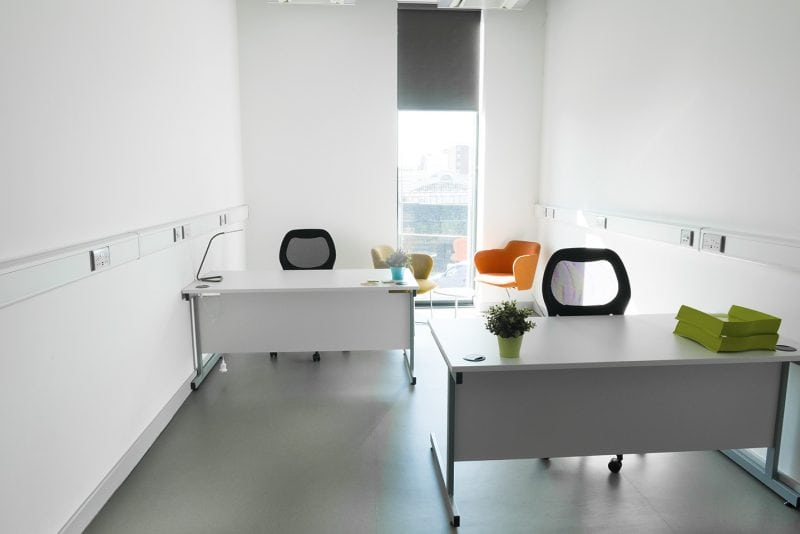

Area: 19 m2 / 204 ft2 Available
Book a viewing
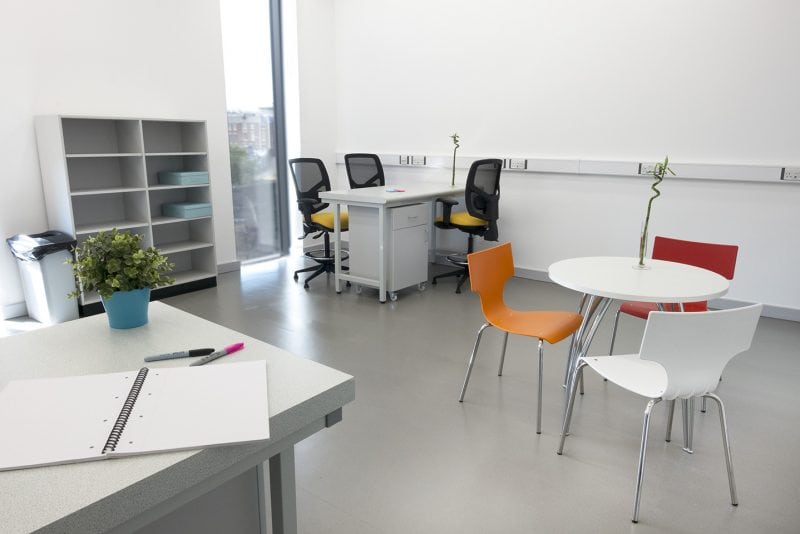

Area: 35 m2 / 376 ft2 Taken
Book a viewing
Area: 35 m2 / 376 ft2 Available
Book a viewing
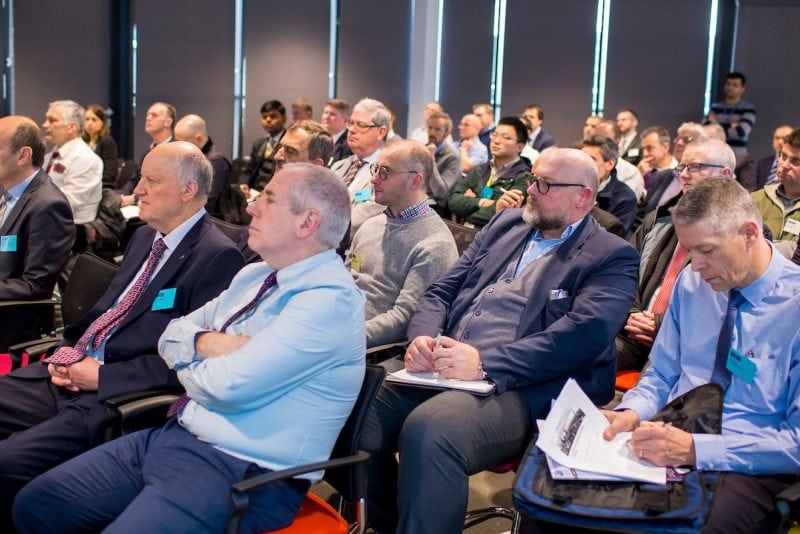

Area: m2 / 0 ft2 Available
Book a viewing
Take a virtual tour inside Sensor City
Virtual tourFind out more...
Stay connected If you would like details of our latest news, events and opportunities sent directly to your inbox, sign-up to receive the Sciontec e-newsletters.
